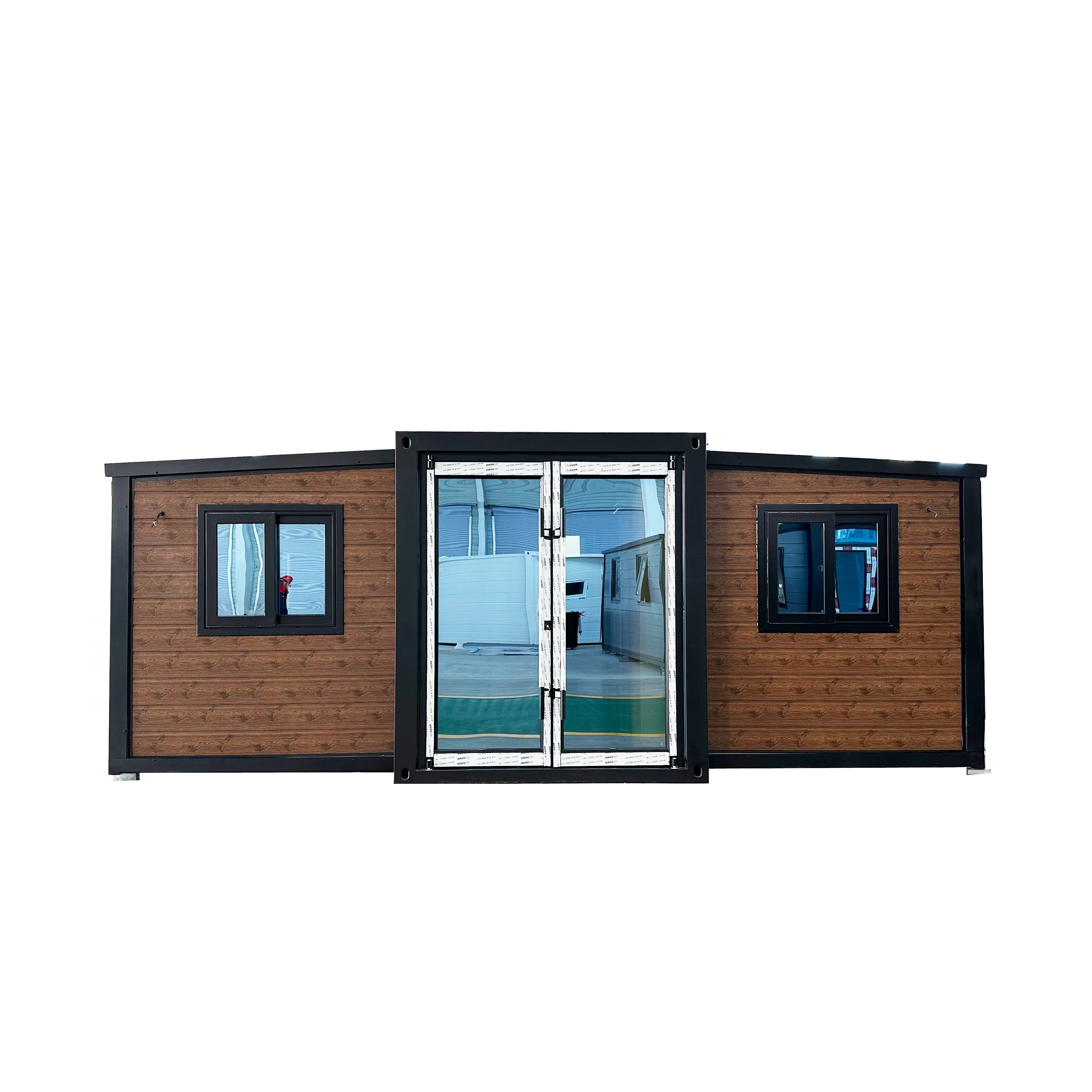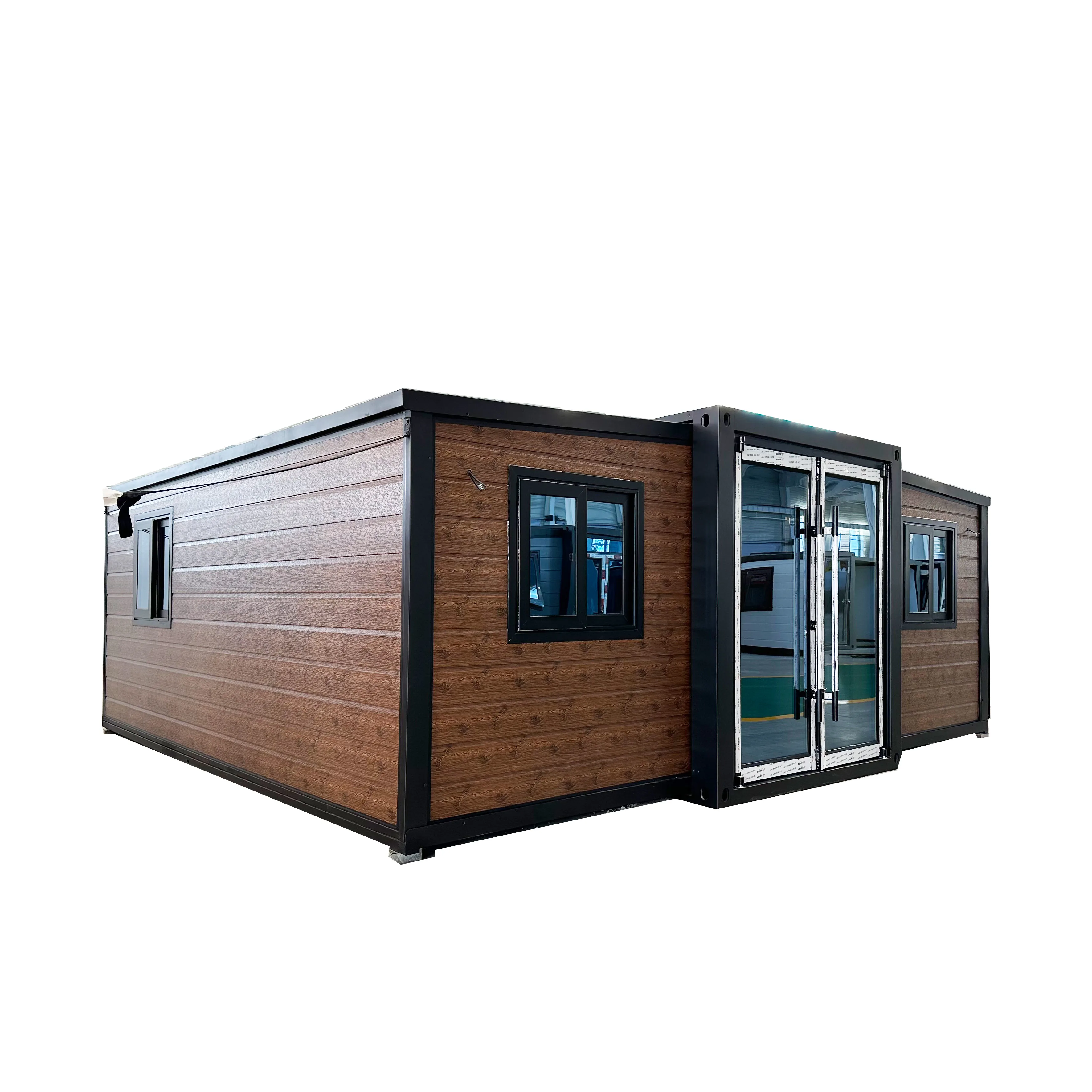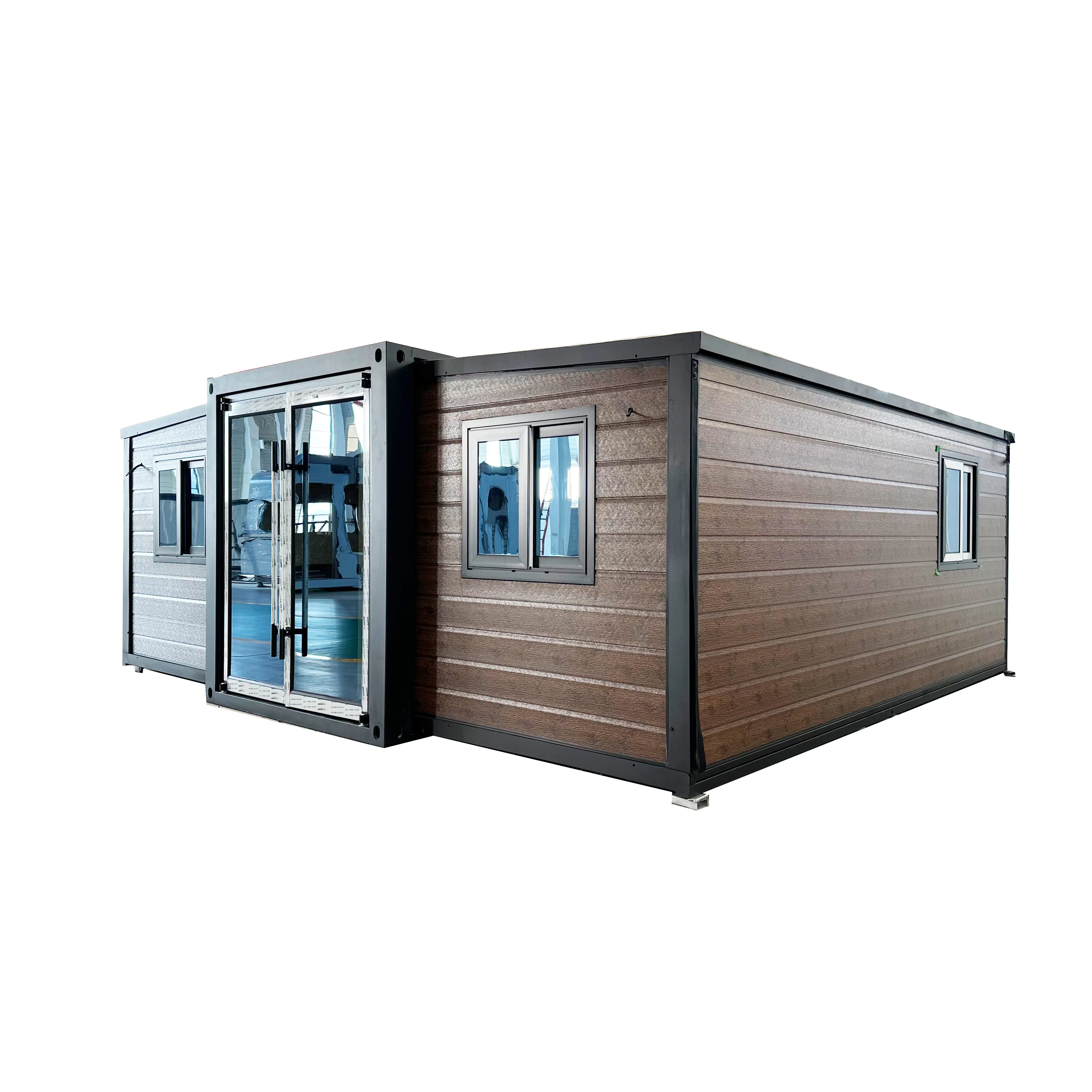20ft Expandable Container House
.00
Space:2 bedroom, 1 bathroom,1 living room.
Product Dimensions: Unfolded: L5900*W6300*H2480mm
Inside: L5640*W6140*H2240mm.
Folded: L5900*W2200*H2480mm.
Total net weight: 3.6 tons
Payment Term:TT (30% deposit, 70% balance before delivery)
Delivery Time:10-20 days
40HQ for 2 sets
Main Structure
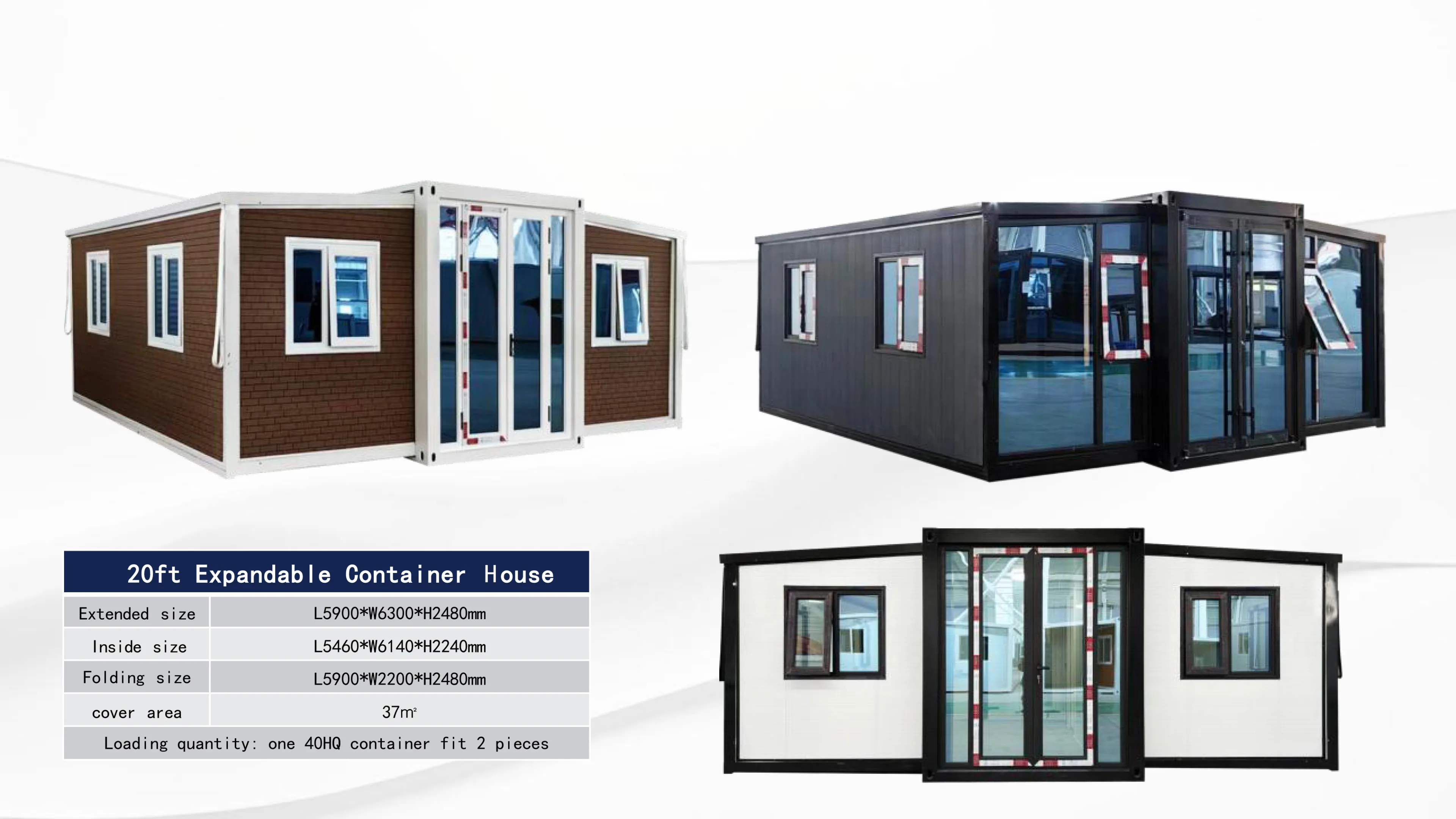
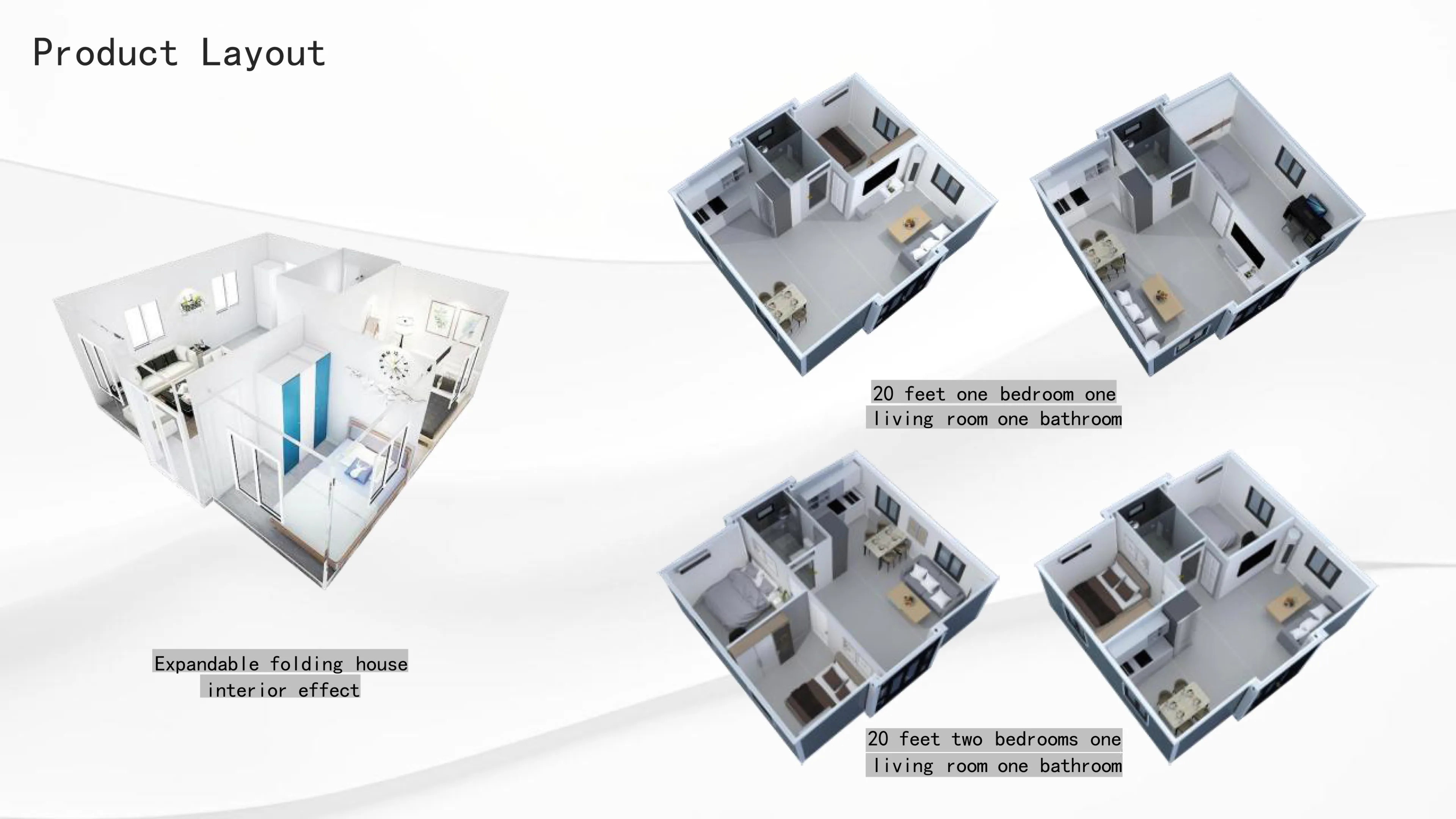
What is a prefabricated expandable container house?
Prefabricated expandable container houses, also known as double-wing expandable container houses, are a fully prefabricated housing solution. They use containers as the basic structure. This type of expandable house has an expandable double-wing structure. Without increasing the overall transportation size and weight, this design allows the interior space to be significantly increased by unfolding the double wings to meet different residential, office or commercial needs.
When the double-wing expansion container is transported and stored, the double wings are folded or retracted to save space and facilitate handling. When needed, the double wings can be unfolded to form a more spacious and practical interior space. This design not only improves the flexibility and adaptability of the container, but also enables it to better meet various temporary or long-term residential and office needs.
The expandable folding container house uses light steel materials such as galvanized high-strength square tubes and galvanized angle irons as frames, double-sided color steel composite panels as walls, and high-strength hinges are used to link the frames. The expanded house space is nearly 3 times larger than before it was unfolded. 20-foot and 40-foot expansion houses can be made, and they can also be customized according to customer needs.
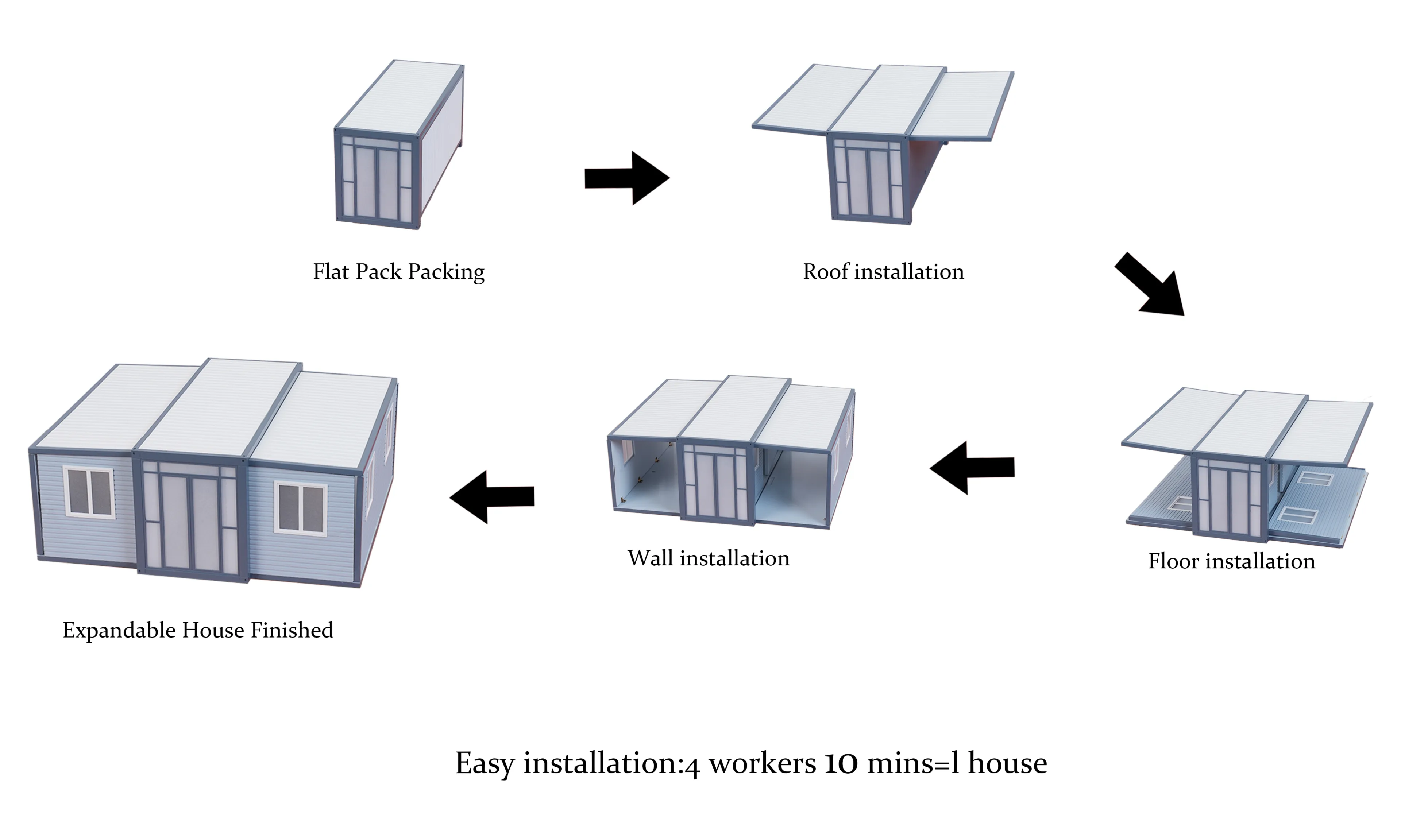
Flexible size options for expandable container homes
When making an expandable container house plan, choosing the right size is crucial. We provide modular space solutions in various specifications, ranging from 20 feet (about 37㎡ ) to 40 feet (about 74 ㎡), allowing you to freely choose according to actual usage needs.
The 20-foot expandable container home design is economical and practical, especially suitable for small-scale living or small office scenes. Through a carefully designed layout, multi-functional partitions such as bedrooms and work areas can be achieved in a limited space.
The spacious 40-foot solution provides more living space for families or teams, supporting richer functional configurations and personalized designs.
No matter which size you choose, we provide professional space planning advice. Ensure that expandable container houses of different sizes can perfectly adapt to your unique lifestyle and usage needs.
Expandable prefab homes are perfect for dorms, offices, classroom, toilets, and large dining rooms
Playlist

0:29
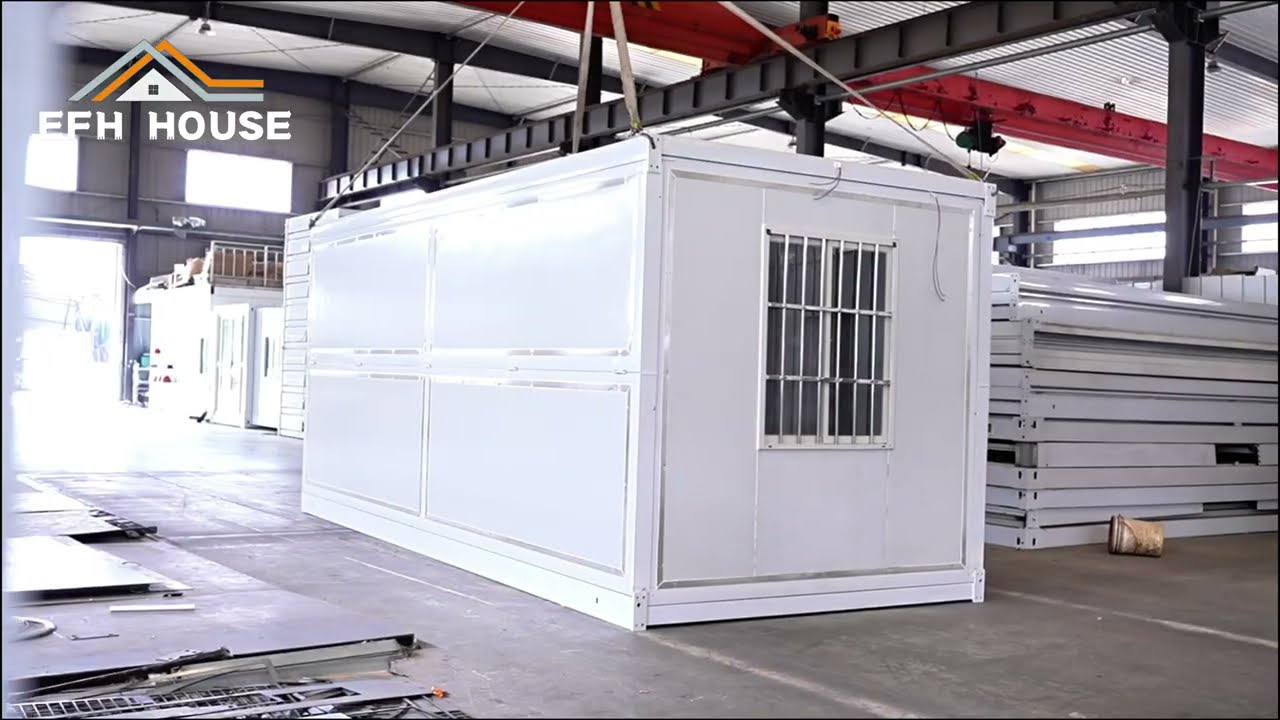
0:39
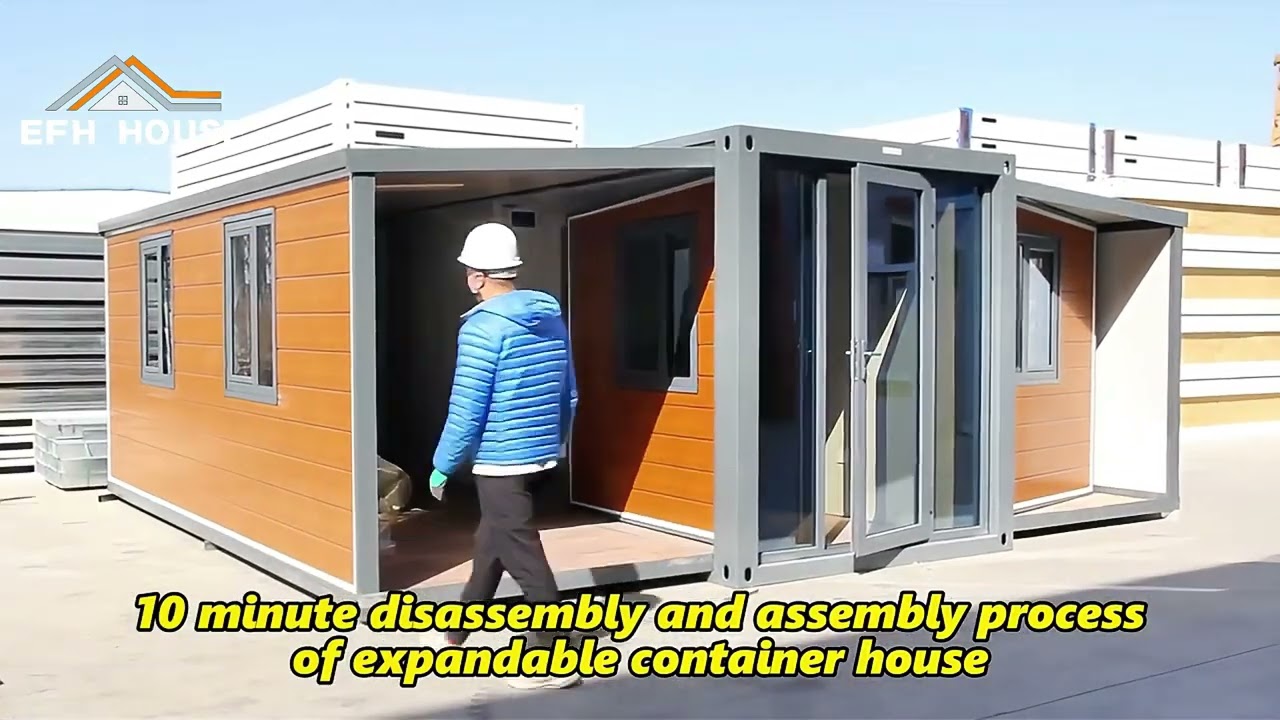
0:37

0:39
Global Project
From intimate nooks to sprawling spaces, temporary installations to enduring structures
Every creation stands as a wellspring of inspiration, ready to spark your imagination.
China Container House Manufacturer, Supplier
Glore is a manufacturer of prefabricated homes, container homes, and other products with over 10 years of experience. We have a factory in Bengbu, Anhui Province. Our materials meet national standards, offering earthquake resistance of magnitude 8, wind resistance of magnitude 10, and fire rating of Class A. They provide high safety features and spacious living spaces.
We are modular in design, easy to assemble and disassemble, and have superior performance. Within the box size range, the space design is rationally carried out according to the functional requirements. Based on the basic modules, it can be combined “at will” to meet various requirements of space and shape. The design is reasonable and adopts energy-saving, water-saving, material-saving and land-saving technical measures such as new energy, energy-saving lamps, centralized heating, household metering, grey water facilities, composite walls, sunshade and roof utilization, etc.
Furthermore, our container house has a service life of over 15 years.
It can be recycled without damage, is cost-effective, and is particularly suitable for secondary demolition and relocation projects.
The interior wall panels are metal, which is more stain-resistant than traditional building walls.
The stackable container house utilizes an advanced modular design and is factory-produced. The container is the basic unit and can be used individually or in various horizontal and vertical combinations to create spacious living spaces. Vertical stacking is possible.
It can be used for temporary dormitories and offices, tourism, car camps, exhibition halls, hotels, schools, shops, and more.
SEND A MESSAGE
Q: How About Your Delivery Time?
A: Generally within 15 days, it is according to the order quantity, partial shipment is allowed for big orders.
Q: What About The Installation?
A: We’ll provide the detailed installation drawing, supervisor guiding installation is available. We can do a turnkey job for some kind of project.
Q: Are you the factory or the trading company ?
A: Certainly, we are a factory and we can offer you a good price.
Q: What information should we offer before you quote ?
A: If you have the drawing, please give and tell us the material you use.If you don’t have the drawing, please tell us the size of the house. Then we design for you at a good price.

